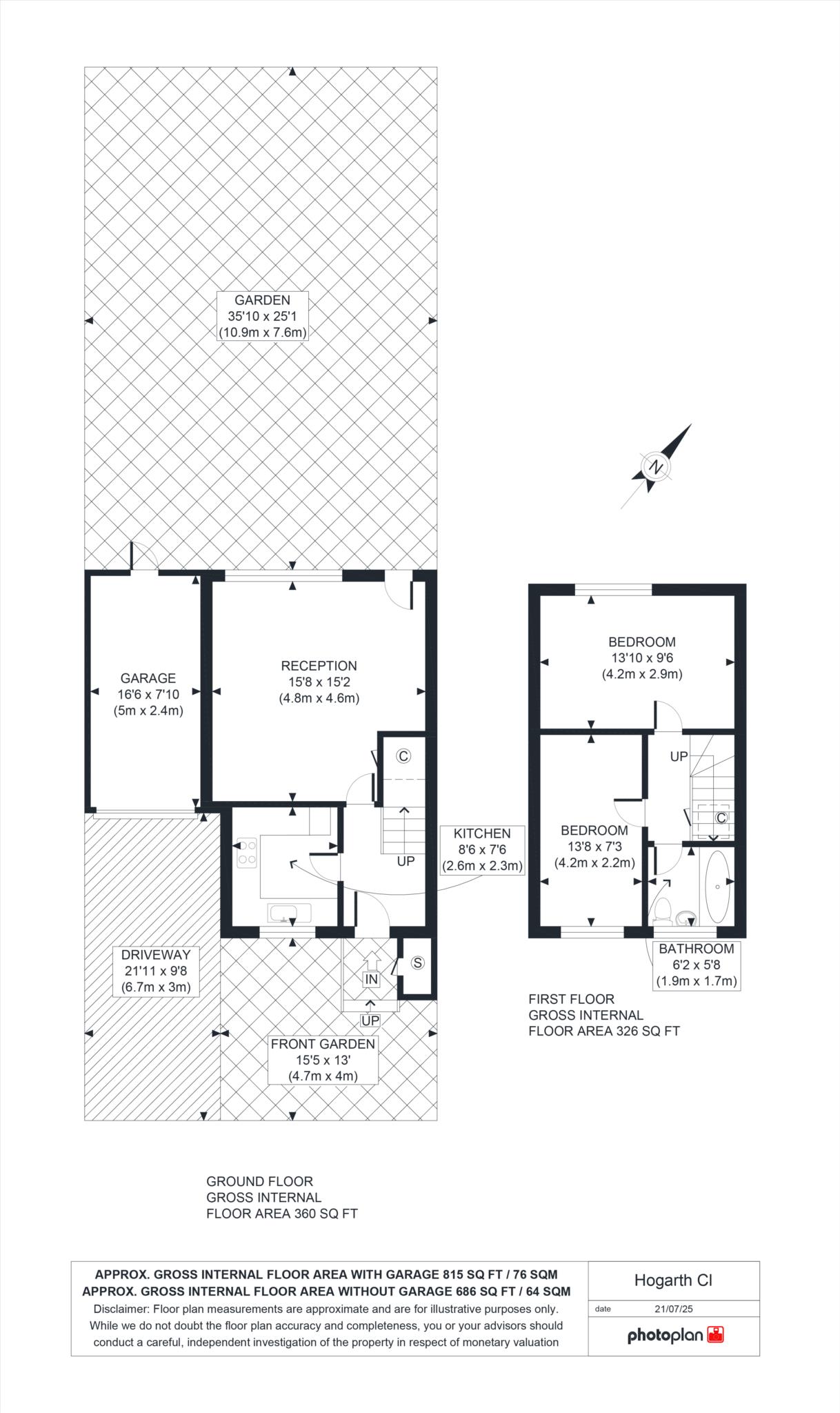- Attractive two-bedroom mid-terrace home
- Spacious living room with garden access
- Modern fitted kitchen
- Family bathroom with white suite
- Private rear garden with patio and lawn
- Full-length garage with potential (S.T.P.P.)
- Private driveway for off-street parking
- Freehold
Bryants are delighted to present this attractive two-bedroom family home.
A well-maintained mid-terraced property arranged over two floors, this home offers generous living space and would make an ideal first-time purchase, family home, or investment.
The ground floor features a bright and spacious living room with laminate flooring and double sliding doors opening onto a lovely rear garden complete with patio, lawn, and side flower beds, perfect for entertaining
There is also a modern fully fitted kitchen, with gloss finish wall and base units, dark wood effect worktops, gas hob, fitted oven, tiled splashbacks, and convenient power points.
Upstairs, the property boasts two generously sized bedrooms, along with a family bathroom comprising a three-piece white suite with shower attachment.
Additional benefits include double glazing throughout, gas central heating, a full-length attached garage offering storage or future development potential (S.T.P.P.), and a private driveway providing off-street parking.
Location Highlights:
Situated in a quiet residential area, Hogarth Close benefits from excellent transport links with A13, A406, Beckton DLR Station, and local bus routes nearby. Schools, parks, doctors, and shopping facilities are all within easy reach, making this a great option for families, commuters, and investors alike.
Contact Bryants today to arrange your viewing this fantastic property is not to be missed!
Lounge - 15'8" (4.78m) x 15'2" (4.62m)
Kitchen - 8'6" (2.59m) x 7'6" (2.29m)
Bedroom One - 13'10" (4.22m) x 9'6" (2.9m)
Bedroom Two - 13'8" (4.17m) x 7'3" (2.21m)
Bathroom - 6'2" (1.88m) x 5'8" (1.73m)
Garage - 16'6" (5.03m) x 7'10" (2.39m)
Garden - 35'10" (10.92m) x 25'1" (7.65m)
Driveway - 21'11" (6.68m) x 9'8" (2.95m)
Front Garden - 15'5" (4.7m) x 13'0" (3.96m)
Council Tax
London Borough Of Newham, Band C
Notice
Please note we have not tested any apparatus, fixtures, fittings, or services. Interested parties must undertake their own investigation into the working order of these items. All measurements are approximate and photographs provided for guidance only.

| Utility |
Supply Type |
| Electric |
Mains Supply |
| Gas |
Mains Supply |
| Water |
Mains Supply |
| Sewerage |
Mains Supply |
| Broadband |
Unknown |
| Telephone |
Unknown |
| Other Items |
Description |
| Heating |
Not Specified |
| Garden/Outside Space |
No |
| Parking |
No |
| Garage |
No |
| Broadband Coverage |
Highest Available Download Speed |
Highest Available Upload Speed |
| Standard |
8 Mbps |
0.9 Mbps |
| Superfast |
54 Mbps |
11 Mbps |
| Ultrafast |
1800 Mbps |
220 Mbps |
| Mobile Coverage |
Indoor Voice |
Indoor Data |
Outdoor Voice |
Outdoor Data |
| EE |
Likely |
Likely |
Enhanced |
Enhanced |
| Three |
Enhanced |
Enhanced |
Enhanced |
Enhanced |
| O2 |
Enhanced |
Likely |
Enhanced |
Enhanced |
| Vodafone |
Enhanced |
Enhanced |
Enhanced |
Enhanced |
Broadband and Mobile coverage information supplied by Ofcom.